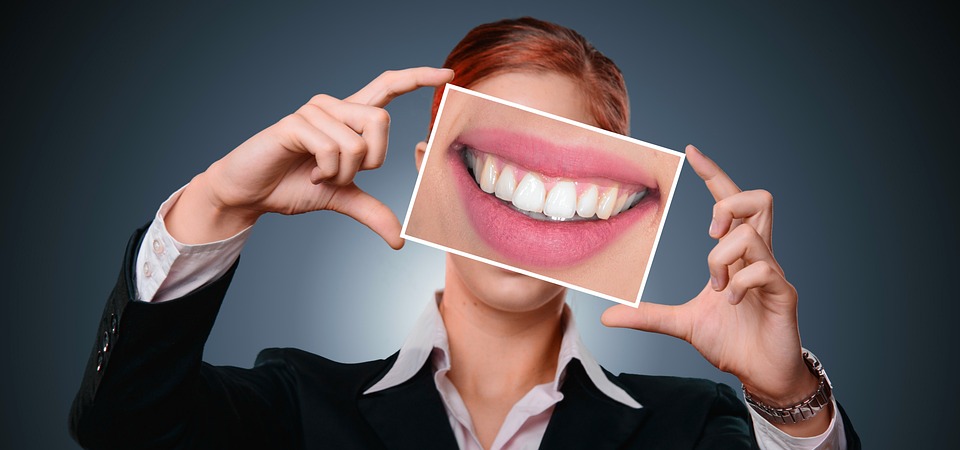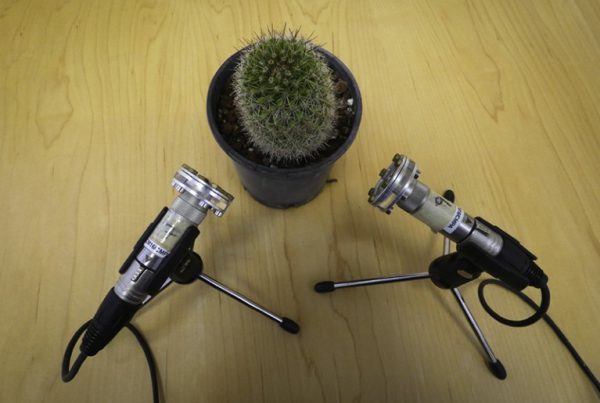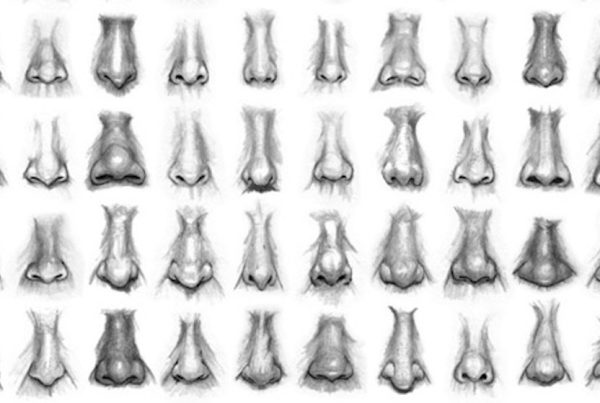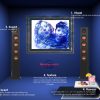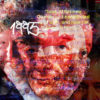The UK’s dental practices may be some of the most neglected spaces within the healthcare sector. But if architect Nicholas Szczepaniak has his way, all that is set to change.
Based in London’s Soho, Szczepaniak Teh is a young practice with a distinctive approach, exploring the potential of ‘sensory design’ to positively affect our experience of places and spaces.
The studio has made a name for itself with a range of beautiful and unusual projects for private residential, retail and hospitality clients, including an international chain of barber shops and a collaboration with renowned skincare and beauty brand L’Occitane.
What all of these projects have in common is a unique approach to design, exploring materials, light, texture and colour to influence the way we experience space.
Now, Szczepaniak Teh is turning its attention to dental practices. Founder Nicholas Szczepaniak told us more about his ambition to help transform one of the more overlooked areas within the health sector.
Damaging effect
Nicholas says: ‘Traditionally people dread a visit to the dentist. Dental anxiety, or dental fear, is estimated to affect approximately 36% of the population, with a further 12% suffering from extreme dental fear.
‘This can have a really damaging effect on our national oral health, with people put off from attending their dentist regularly. Dental avoidance can lead to poor oral health and poor quality of life. Fear itself is damaging to health and can slow the healing process.
‘Many dental practices suffer from poor design, with bad lighting, confusing layouts and cold, synthetic finishes all exacerbating the stress and anxiety of patients. Anything we can do to improve that patient experience and help encourage people to visit their dentist more regularly will have a significant impact.
‘As designers, we are inspired by that challenge. We are now on a mission to reinvent the dentist practice with designs. This will transform that feeling of trepidation into a calm, uplifting and positive experience.
‘Our approach to design is multi-sensory. As well as carefully considering the visual aesthetic of a space, we understand that a person’s overall experience is about all the senses. How it feels to touch, how it sounds and smells.
‘The eye, ear, nose, skin, skeleton and muscles are all receptors and when we design, we consider all of those to create a more immersive experience.
‘Our designs put people first. How do they experience a space and how does it make them feel? We work with light, textures and materials to curate a space which feels as good as it looks.’
Exciting projects
Szczepaniak Teh’s latest project achieves just that effect.
Nicholas told us: ‘We are currently working on a variety of exciting healthcare projects both in the design stage and on site. Working in close collaboration with each client to design “sensory” concepts which, whilst fully compliant with CQC regulations, feel accessible, warm and welcoming. For example every touch point of the patient experience – down to the weight of the door is considered.
‘But it’s not just patients who feel the benefit of good design. Increasingly, dental practice owners want more from the spaces they work in.
‘Alongside their highly functional, day-to-day requirements, and wanting to offer patients a comfortable experience, they also want to differentiate themselves within the market with premises that reflect some of their own personality and brand.’
Nicholas adds: ‘Our practice is quite different and our approach goes beyond just architecture. Our projects are varied, but what they all have in common is clients who are ambitious and are looking to do something different, or set new benchmarks in their own field. We work very collaboratively with our clients, really listening at the outset of a project to understand their business needs.
‘Although they all have a broad vision, it’s sometimes difficult for clients to articulate exactly what they want, so part of our job is to interpret that vision and translate it into tangible design options that have the right look and feel.’`
Challenging and time consuming
Although an interior fit out might feel like an in-house project, Nicholas strongly recommends working with an architect to maximise the full potential of a brief and budget.
‘Running a clinic is already challenging and time consuming, so when a practice owner is thinking of moving or expanding, or even changing something as small as the frontage of their practice, all the additional legal and bureaucratic processes can feel overwhelming.
‘Working with an architect means you have somebody else to navigate these processes and relieve the pressure. We like to feel we are there to hold your hand from start to finish from the design concepts, through to obtaining planning permission, construction and all the latest regulations around building and CQC compliance.
‘It’s always advisable to get a professional in as soon as possible. Sometimes we are brought in when the client is further along with a project. They might have already bought a building that can’t accommodate what they actually need or has additional constraints.
‘We are always happy to help a client assess the potential of sites they are thinking about buying. In fact, the earlier we can work with a client, the less likely they are to make decisions. This will ultimately cost them time and money.
‘It can be complex to navigate the construction industry or know where to start, especially when you have conflicting advice from different vested interests. Redesigning dental premises will be a significant investment so it’s important to set and manage your budget from the start. Some companies offering an all-in-one service may look good value.
‘But often include a 15-20% mark-up on top of constructions costs for their services. You might also need specialist services from equipment suppliers for example.’
Good team
He adds: ‘Working with an architect to help manage that process and pull a good team together gives you more transparency and choice. You can invite competitive tenders for the project work, meet the contractors and see if you like them. You can also see if they have the right skills mix for your project.
‘Architectural services come at a cost of course, but compared to the cost of delays and issues caused by mistakes being made, the investment in that expertise soon pays off.
‘Our fees are calculated based on the resource, time and value that we bring. We take on the responsibility of delivering a project on time and on budget, so a practice owner can get on with what they do best.
‘Handing the project back to our clients, we want them to feel reassured that we have not only delivered quality but that the process itself has been as smooth and enjoyable as possible.
‘We strongly believe that our approach to sensory design will transform the dental practice from a space of trepidation to a calm, uplifting and positive experience. It’ll remove the negative stereotypes of visiting the dentist.’
For more information about Szczepaniak Teh please visit www.szc-teh.com.
Source: Sensory design: transform patient experience – Dentistry

