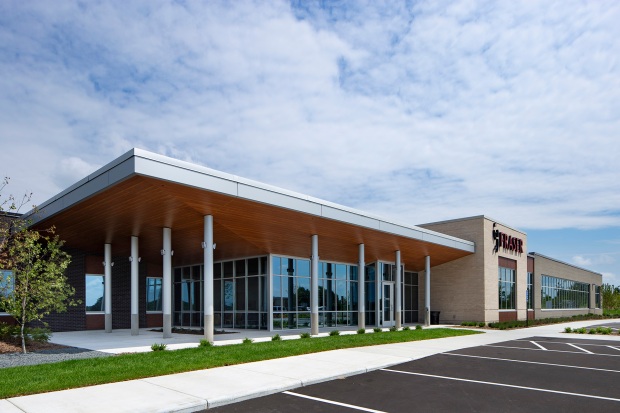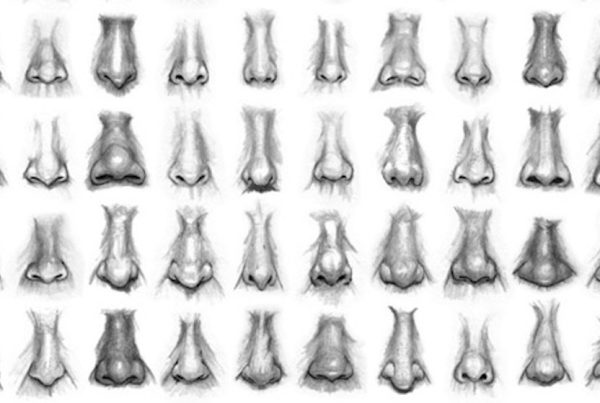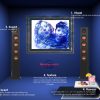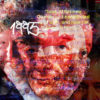His business, Orfield Laboratories, based in Minneapolis, designs buildings to provide a sense of calm for anyone on the autism spectrum. Through years of consulting, he has found that the simplified design has the same effect on anyone in schools, clinics and offices.
“I want spaces to be perceptually quiet,” Orfield said. By that, he means spaces that do not excite the senses, but calm them — all of them.
He showcased his ideas in Woodbury, at the Fraser Clinic for autistic children. From the parking lot to the treatment rooms, his building smooths over potential sensory rough spots.
“This is the model we strive for,” said A.J. Paron, mother of a 26-year-old autistic son and longtime client of Fraser. “We can do an environment that doesn’t add to the chaos.”
QUIETER WASHING MACHINES, MORE PLEASING LIGHTING
Orfield Laboratories researches how consumer products make people feel. Orfield calls it “the first multi-sensory design and research company in the world.”
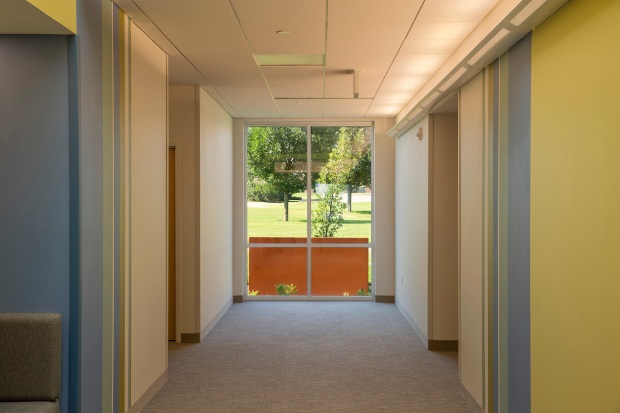
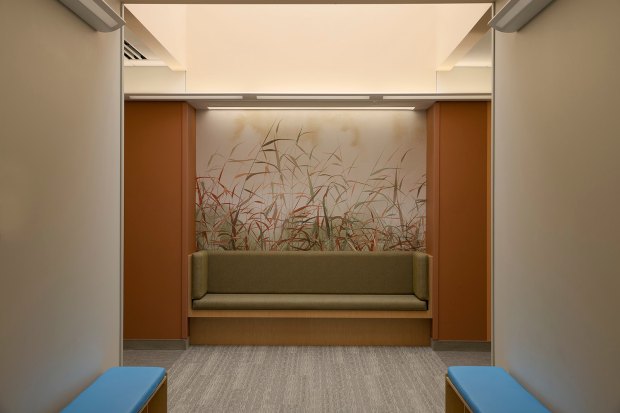
For 50 years, the company has made offices more friendly, washing machines quieter, lighting more pleasing. The business has even analyzed the sound of motorcycle tailpipes, trying to find which kind of rumble was most gratifying to bikers.
Orfield then turned his sensory approach to designing spaces for autistic children, who can be traumatized by stimuli that seem harmless to others.
Architects, he said, don’t focus on how a building’s users will feel.
“There is nothing about human perception in architecture classes,” he said.
That’s because architects design buildings that excite the senses — instead of calming them.
“They want you to be thrilled by everything you see,” Orfield said.
BACKWARD APPROACH
This is most apparent in the exteriors, he said. Architects strive to make them distinctive — a bold signature statement of the firm.
“It’s branding design,” Orfield said.
Then, he said, they design the foyer. These are usually showy, creating a strong impression on anyone entering. Last are the interior rooms, which get the least amount of attention.
That approach is backward, Orfield said.
The rooms deserve the most attention, where occupants spend most of their time. Users of a building don’t spend much time looking at the exterior, or lounging in the foyer.
The business owners and architects may favor a flashy design — but their autistic clients often won’t like it.
Paron, the mother of the Fraser client and the vice president of Florida-based Sandow Design Group, said the calming designs are beneficial for everyone, because most people feel uncomfortable when experiencing a sensory overload.
“It’s like when you are driving and reading road signs, and you have to turn off the radio to concentrate,” she said.
NOT AN INSTITUTION, NOT A HOSPITAL
That’s why she says all people are on the autism spectrum — from manageable micro-sensitivity to extreme sensitivity that can terrify children.
“The difference is them learning or not. The difference is them going to the hospital or not,” Paron said.
She said the exterior of the Fraser clinic is designed not to look menacing.
“A clinic should look like a fun place — not an institution, not a hospital.”
Inside, children might be anxious when exposed to splashy patterns on rugs or wallpaper. So the hallways are relatively plain and undecorated.
The clinic has no flickering fluorescent bulbs to provoke a reaction.
“Just try reading with something strobing at you. You can’t do it,” Paron said.
Windows usually are helpful, but not if someone can see something distressing outside, like passing cars.
SOUNDS, COLORS, SMELLS
Anyone at a dentist’s office, she said, squirms when they hear cries of pain from other rooms. In the same way, outbursts from an examination room can cause anxiety for autistic children. That’s why Orfield separates the examination rooms from the treatment rooms.
The clinic uses muted tones, because certain colors traumatize clients. Paron recalled the treatment for one hyper-sensitive patient:
“We painted everything gray, and she stopped screaming all day long.”
Smells can be difficult. Peron knows of one autistic patient who gags at the smell of popcorn. At the clinic, deodorants and perfumes can cause anxiety, so Orfield makes sure the air keeps circulating.
Inside and out, the Fraser Clinic is best described by what it is lacking — excessive sensory stimuli of any kind. Compared to other clinics, it seems plain, almost bland.
“You can’t see the absence of things,” Orfield said. “We don’t call it unexciting. We call it reinforcing.”
Orfield said that up to half of humanity has some degree of cognitive or sensory impairment — and could benefit from buildings made with their calmness in mind.
“We should never have a building anywhere that does not accommodate half the world,” Orfield said. “We want buildings to be low-key. We don’t want to require much brain function.”
Source: Designing for autism: ‘Quiet’ Woodbury building helps to calm heightened senses – Twin Cities

